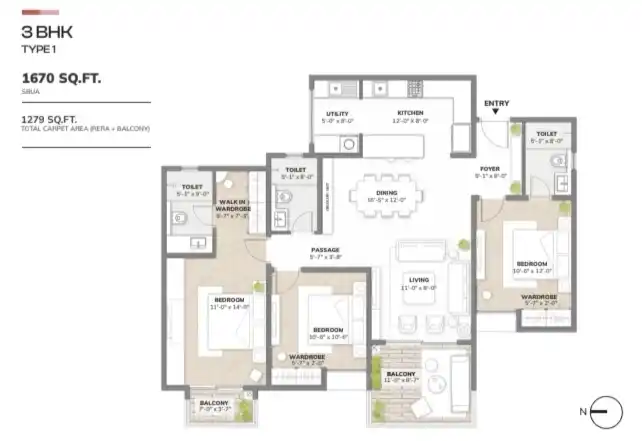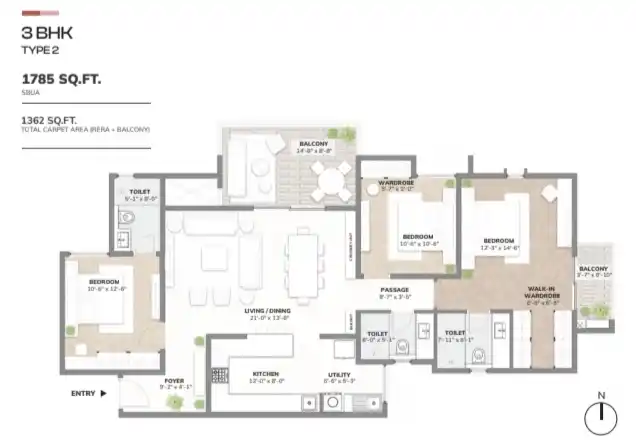Assetz Sora and Saki Floor Plan


Assetz Sora and Saki Floor Plan unveils a meticulously crafted living experience in the thriving landscape of KIADB Aerospace Park, Bagalur, North Bangalore. Developed by the reputed Assetz Group, this residential project introduces a thoughtful range of 3 BHK and 4 BHK apartments, each designed to blend functionality with aesthetics. As we explore the intricacies of Assetz Sora and Saki Floor Plan, it becomes evident that the project is not just about providing shelter; it’s about curating spaces that resonate with the modern lifestyle while ensuring optimal utilization of every square foot.
The 3 BHK apartments within Assetz Sora and Saki Floor Plan are conceived with a keen understanding of the contemporary family dynamics. The layout maximizes living space, creating an environment that fosters comfort and functionality. The living and dining areas seamlessly integrate, providing an open and inviting ambiance for family gatherings and daily activities. The bedrooms are strategically placed to offer privacy while maintaining easy access to common areas. The inclusion of big balconies allows residents to connect with the outdoors, bringing in natural light and ventilation to create a refreshing living experience.
Moving on to the 4 BHK apartments in Assetz Sora and Saki, the floor plan caters to larger families or those who desire additional space for various purposes. The extra bedroom can be transformed into a home office, a guest room, or a creative space, offering versatility to meet the diverse needs of residents. The living spaces are designed with an emphasis on openness and fluidity, creating an environment where every family member can find their own niche while still being connected to the overall living space.
A standout feature of Assetz Sora and Saki Floor Plan is the meticulous attention given to kitchen design. The kitchens are not just functional spaces; they are well-equipped and thoughtfully laid out to enhance the cooking experience. Provision for ample storage, modern appliances, and ergonomic layouts define the kitchens within Assetz Sora and Saki, reflecting the commitment to creating homes where daily chores become a seamless and enjoyable part of life.
Big balconies are an integral part of Assetz Sora & Saki Floor Plan, offering residents a private outdoor retreat within the confines of their homes. The balconies are designed to provide panoramic views of the surrounding landscape, allowing residents to unwind and connect with nature without leaving their homes. The incorporation of greenery in the balconies adds a touch of tranquillity, creating a perfect spot for relaxation and contemplation.
The master bedrooms within Assetz Sora and Saki Floor Plan are envisioned as sanctuaries of comfort and elegance. Spacious and well-lit, these bedrooms offer a retreat for residents to unwind and rejuvenate. The design emphasizes not only aesthetics but also functionality, with ample wardrobe space and ensuite bathrooms that add a touch of luxury to the living experience. The master bedrooms are strategically placed to provide privacy while remaining easily accessible from other areas of the apartment.
Assetz Sora and Saki Floor Plan seamlessly integrates utility areas, acknowledging the contemporary demands of practical living. These well-designed spaces cater to washing machines, dryers, and various utility appliances, providing residents with a designated laundry area that does not intrude upon the primary living spaces. This incorporation of utility areas underscores Assetz Property Group’s dedication to crafting homes that harmonize with the everyday practicalities of life.
Another noteworthy aspect of Assetz Sora and Saki Floor Plan is the emphasis on natural light and ventilation. The layout is carefully designed to maximize the entry of sunlight, creating bright and cheerful living spaces. Ample ventilation ensures a constant flow of fresh air, contributing to a healthy and invigorating living environment. The consideration given to natural elements in the floor plan enhances the overall well-being of residents.
The common areas within Assetz Sora and Saki, such as lobbies and corridors, are not just transitional spaces but extensions of the overall design philosophy. Thoughtful design elements, aesthetic touches, and quality materials create an inviting ambiance as residents move through these spaces. The design of common areas reflects Assetz Property Group’s commitment to creating a holistic living experience that extends beyond individual apartments.
The Assetz Sora and Saki Floor Plan is a product of meticulous cooperation among architects, designers, and urban planners. Emphasizing not only aesthetic allure but also functionality, efficiency, and sustainability, the layout is thoughtfully crafted. The inclusion of green spaces, strategic positioning of amenities, and the overall design flow contribute to an extraordinary living experience that transcends the commonplace.
So, Assetz Sora and Saki Floor Plan is a testament to the vision and expertise of Assetz Property Group in crafting residences that redefine modern urban living. The 3 BHK and 4 BHK apartments within the project are not just structures; they are spaces that encapsulate the aspirations, preferences, and lifestyles of the contemporary homeowner. The floor plan reflects a commitment to creating homes that are not only aesthetically pleasing but also functional, practical, and conducive to a fulfilling way of life. Assetz Sora and Saki stands as an epitome of thoughtful design, where every square foot is a canvas for a vibrant and enriching living experience.
FAQ's- Frequently Asked Questions
Assetz Sora and Saki project has got exclusive 3 BHK & 4 BHK apartment floor plans.
